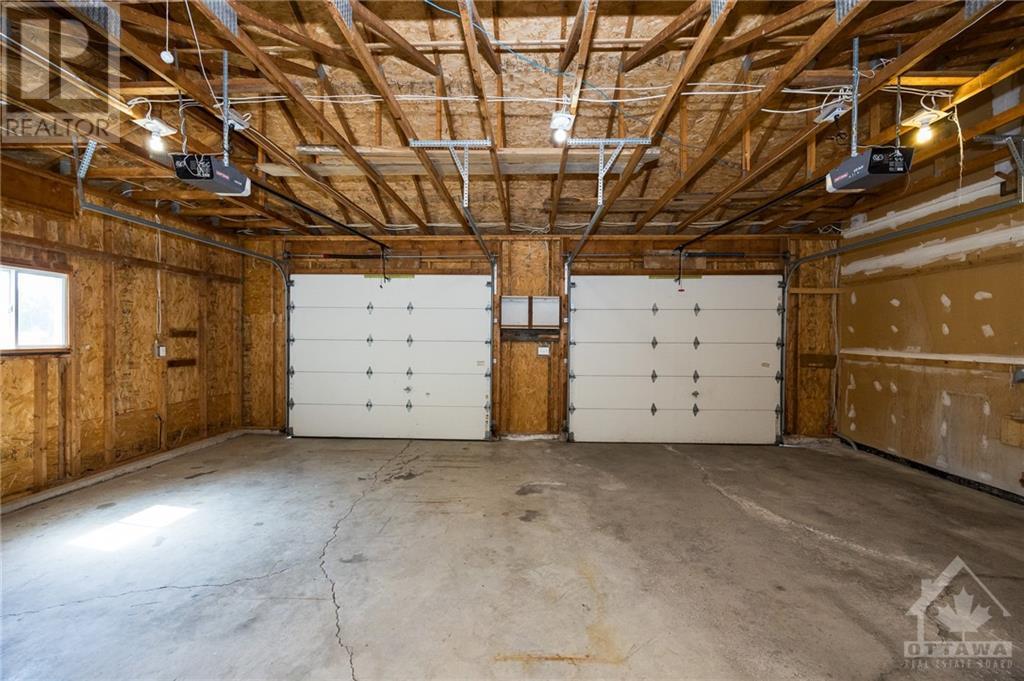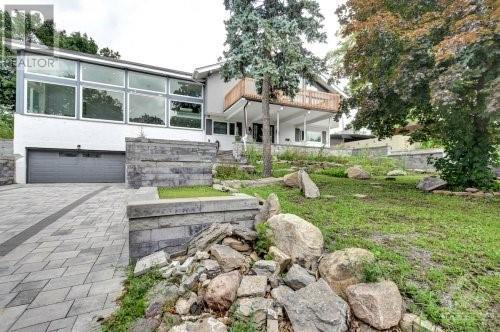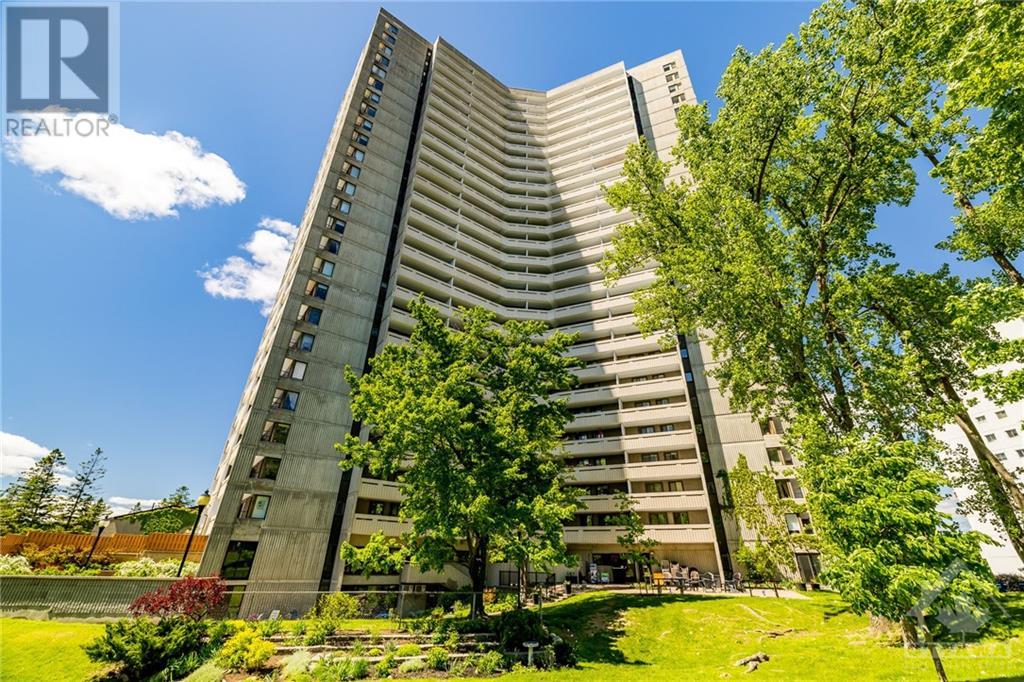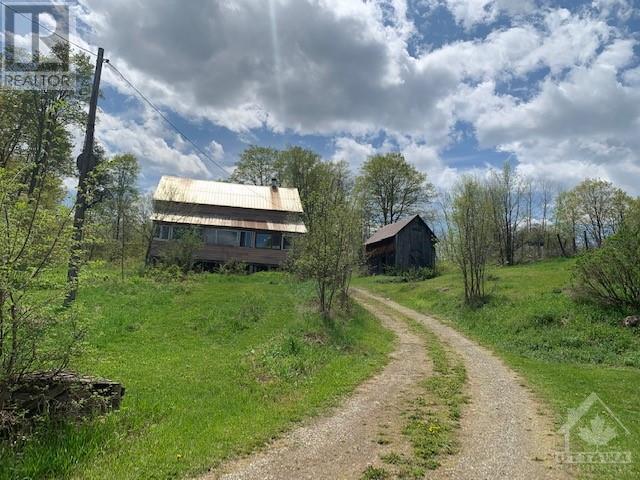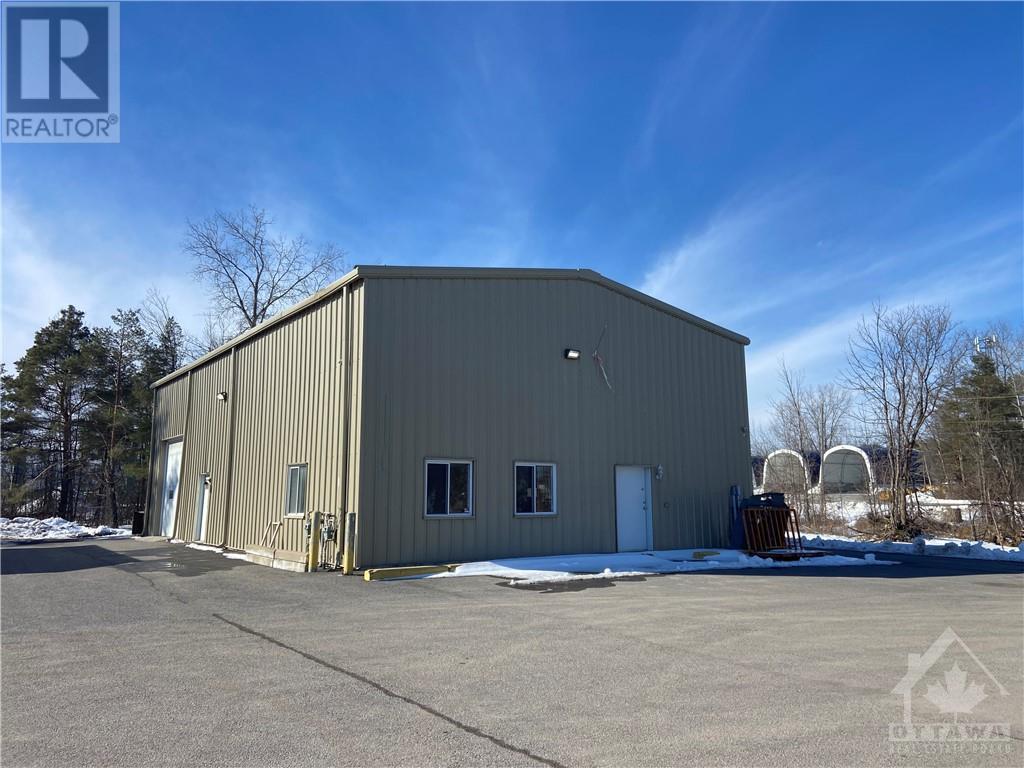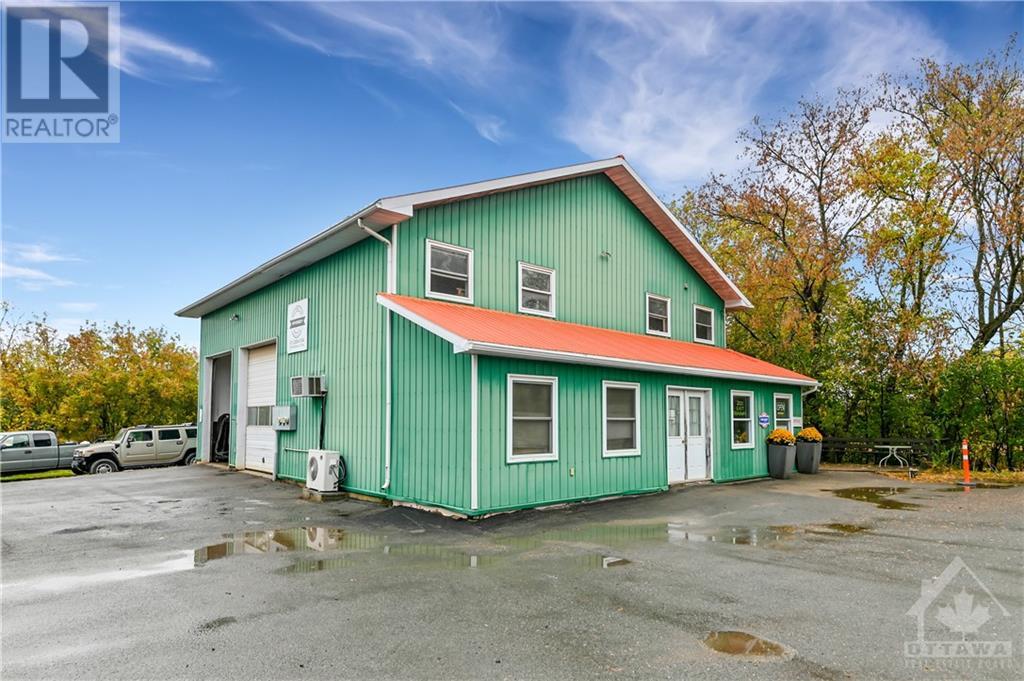304 CEDAR CREST DRIVE
Carleton Place, Ontario K7C3P2
$735,000
ID# 1411537
| Bathroom Total | 2 |
| Bedrooms Total | 4 |
| Half Bathrooms Total | 0 |
| Year Built | 2000 |
| Cooling Type | Central air conditioning |
| Flooring Type | Wall-to-wall carpet, Mixed Flooring, Hardwood |
| Heating Type | Forced air |
| Heating Fuel | Propane |
| Stories Total | 1 |
| Bedroom | Lower level | 23'11" x 13'8" |
| Utility room | Lower level | 11'4" x 11'3" |
| Storage | Lower level | 14'0" x 7'8" |
| Kitchen | Main level | 10'5" x 11'11" |
| Dining room | Main level | 10'5" x 10'10" |
| Living room | Main level | 17'7" x 15'2" |
| Foyer | Main level | 6'4" x 8'4" |
| Primary Bedroom | Main level | 11'7" x 14'1" |
| Bedroom | Main level | 9'11" x 9'4" |
| Bedroom | Main level | 9'11" x 11'9" |
| 4pc Bathroom | Main level | 9'5" x 7'7" |
| 3pc Ensuite bath | Main level | 7'2" x 9'6" |
| Laundry room | Main level | 9'6" x 5'11" |
| Sunroom | Main level | 21'4" x 7'5" |
YOU MIGHT ALSO LIKE THESE LISTINGS
Previous
Next
Stay Up To Date
Receive the latest listings, real estate news and information on upcoming events.

LAURA HILLARY
Sales Representative
Office: 613-755-2278 Cell: 613-552-0582





























